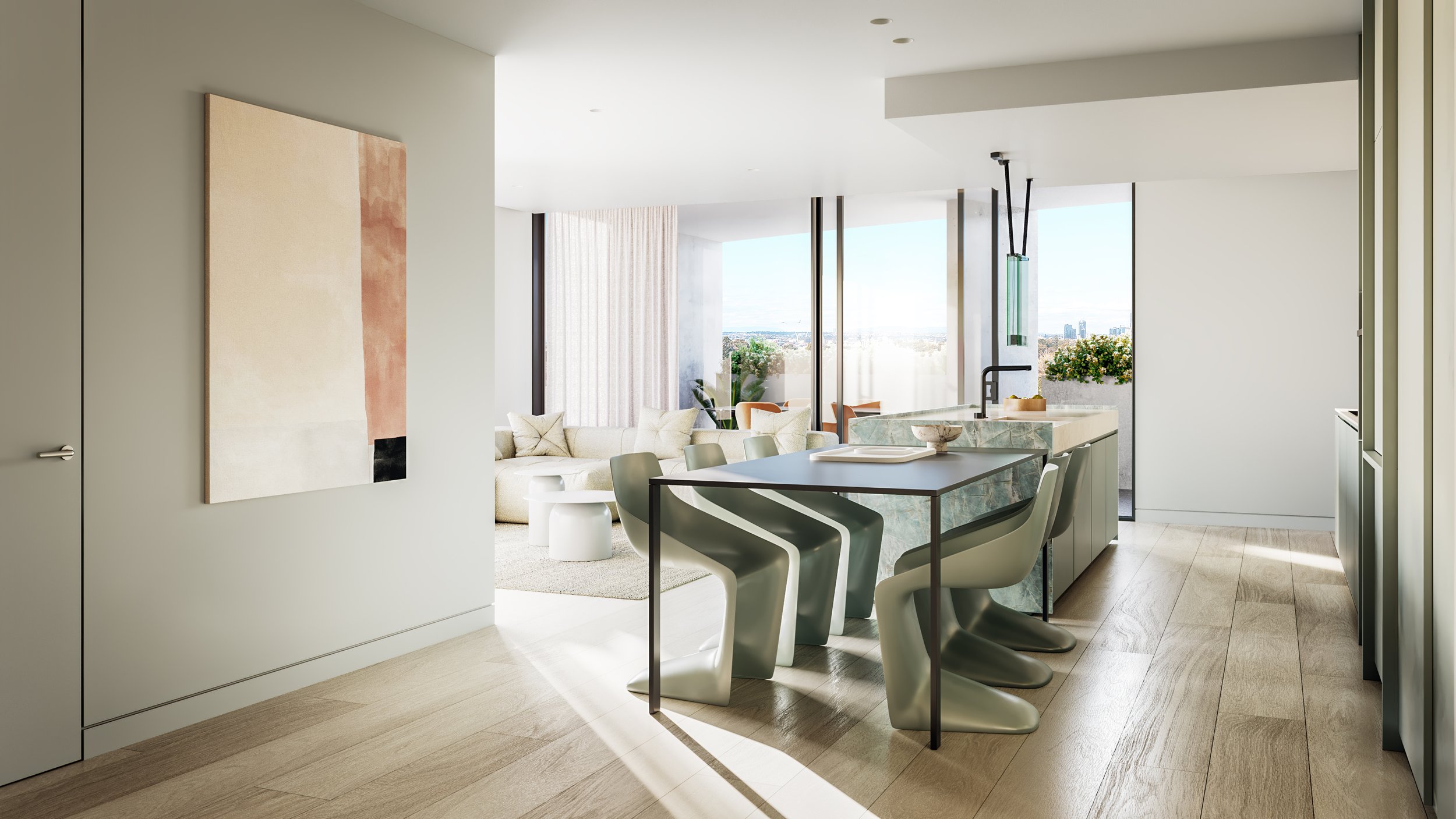voco™ South Melbourne
+ Vivére Apartments
CLIENT | BEKL
TYPE | Architecture, Interior Design, Documentation
SECTOR | Mixed Use, Residential, Hotels
STATUS | Design Development
LOCATION | South Melbourne, VIC
HEIGHT | 20 Storeys
SCALE | 26 apartments / 171 hotel rooms
Inspired by Melbourne’s Botanic Gardens and Port Phillip Bay, this new sculptural building will house a hotel, offices, and meticulously detailed apartments.
Inserting a new 20-storey building of note between existing towers is not an easy thing to do, but Plus Architecture’s cutting-edge design of voco™ South Melbourne and Vivére Apartments, in Dorcas Street South Melbourne, saw the building unanimously approved by the City of Melbourne.
Distinguished by its bold curved and segmented sculptural façade, the architects’ desire to make the best use of sightlines to the east and west displays a finely tuned craftsmanship supported by a thorough analysis of site context and design brief.
Vivére’s 36 upscale residential apartments are housed within the top segment and look out to the bay, and the 171 hotel rooms below look towards the gardens. Separation between the apartments and hotel rooms is expressed in the vertical and horizontal stacking within each segment, displaying an authentic articulation of construction methods.
Jessica Liew, Plus Director and architect, says the façade’s open spaces and recesses are highly considered insertions that visually separate voco™ South Melbourne and Vivére Apartments from neighbouring buildings. The recesses presented a creative opportunity to introduce an art installation.
“And the mirror-clad capsule between the three stacked segments contains hotel rooms of voco™ South Melbourne and is designed to look like it’s suspended in mid-air,” Liew explains.
Architectural solutions carryover into the interior design story with curated spaces and apartments, and a neutral aesthetic that is interspersed with uniquely detailed elements.
Ivona Golubovic, Plus Associate and interior designer, says the design has a sense of artistry that provides apartment owners with flexibility and refined sophisticated spaces.
Sitting within the urban context and with a subtle nod to historic Melbourne, the lower podium level is clad in bluestone which extends into the commercial lobby. Each moment of this development, externally and internally, expresses an architectural confidence that always keeps the occupants’ enjoyment of the building and their new home in mind.
BEKL Managing Director, Katherine Liu, admits she is thrilled to partner with Plus Architecture, having established a long-standing partnership following multiple collaborations to date.
“We are excited to work with Plus Architecture in producing another innovative property for residents and guests of Melbourne to enjoy. Plus Architecture takes a thoughtful and professional approach to their projects, and we resonate with their community-responsive, energy-efficient and truly beautiful designs,” Liu says.
FEATURED
Australia's best mixed-use apartment and hotel developments on the market, Urban.com.au
Green light for South Melbourne apartments promising luxury hotel living, Architecture and Design
Approval granted for Vivére on Dorcas in South Melbourne, Build Australia
Plus Architecture appointed to design new urban development, ArchitectureAU
“Brilliant” new Melbourne hotel development on track for 2023, Accom News





